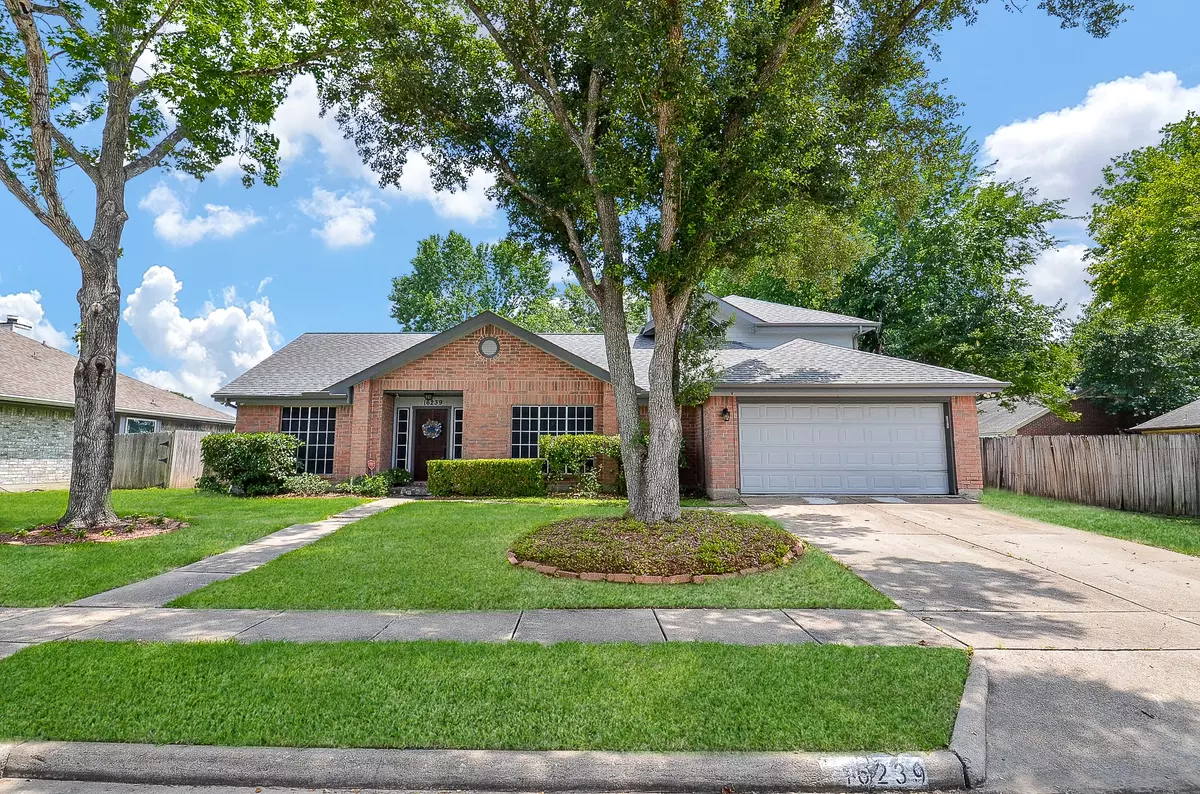$370,000
For more information regarding the value of a property, please contact us for a free consultation.
4 Beds
3 Baths
2,918 SqFt
SOLD DATE : 07/11/2024
Key Details
Sold Price $370,000
Property Type Single Family Home
Sub Type Detached
Listing Status Sold
Purchase Type For Sale
Square Footage 2,918 sqft
Price per Sqft $126
Subdivision Mission Bend San Miguel Sec 7
MLS Listing ID 55835523
Sold Date 07/11/24
Style Traditional
Bedrooms 4
Full Baths 3
HOA Fees $2/ann
HOA Y/N Yes
Year Built 1987
Annual Tax Amount $5,337
Tax Year 2023
Lot Size 10,624 Sqft
Acres 0.2439
Property Sub-Type Detached
Property Description
Gorgeous 2 story home situated on a large lot! This home has it all, formal large entry, Study w/double french doors & wood floors; formal dining w/wood floors. Updated kitchen w/stainless appliances (refrig stays) & gas stove; slide out shelving in cabinets, lg. pantry w/glass door; built in trash drawer; custom backsplash, white cabinets & pendant lights & under ctr lights. Open to Family Room, this is great to keep an eye on kids or for entertaining. High ceilings & large w/2 story stone fireplace (gas). 2 large bedrooms down & 2 full baths down (all updated w/tall toilets)! Gameroom up & 2 more bedrooms w/ceiling fans & updated bath. Plantation Shutters & 2" blinds, Barn Doors on Primary Closet & Laundry. Tons of storage/great walk-in closets in all beds. Mostly LED Lights, HUGE back yard w/partially new fence. Pear Tree & Storage Shed stays. Exterior lights on timers. Attic is decked for easy access. Roof replaced 2019 (30 yr shingles). Nest HVAC Controls X2. NO FLOODING!
Location
State TX
County Fort Bend
Community Curbs
Area Mission Bend Area
Interior
Interior Features Breakfast Bar, Crown Molding, Double Vanity, Entrance Foyer, High Ceilings, Kitchen/Family Room Combo, Pots & Pan Drawers, Pantry, Solid Surface Counters, Separate Shower, Tub Shower, Walk-In Pantry, Window Treatments, Ceiling Fan(s), Programmable Thermostat
Heating Central, Gas, Zoned
Cooling Central Air, Electric, Zoned
Flooring Carpet, Tile, Wood
Fireplaces Number 1
Fireplaces Type Gas, Wood Burning
Fireplace Yes
Appliance Dishwasher, Free-Standing Range, Disposal, Gas Oven, Gas Range, Microwave, Oven, Refrigerator
Laundry Washer Hookup, Electric Dryer Hookup, Gas Dryer Hookup
Exterior
Exterior Feature Deck, Fence, Patio, Private Yard, Storage
Parking Features Attached, Garage, Garage Door Opener, Oversized
Garage Spaces 2.0
Fence Back Yard
Community Features Curbs
Water Access Desc Public
Roof Type Composition
Porch Deck, Patio
Private Pool No
Building
Lot Description Subdivision, Side Yard
Faces North
Story 2
Entry Level Two
Foundation Slab
Sewer Public Sewer
Water Public
Architectural Style Traditional
Level or Stories Two
Additional Building Shed(s)
New Construction No
Schools
Elementary Schools Mission Bend Elementary School
Middle Schools Hodges Bend Middle School
High Schools Bush High School
School District 19 - Fort Bend
Others
HOA Name Mission Green HOA - Principle Mgt
HOA Fee Include Maintenance Grounds,Recreation Facilities
Tax ID 5030-07-003-0080-907
Ownership Full Ownership
Security Features Smoke Detector(s)
Acceptable Financing Cash, Conventional, FHA, VA Loan
Listing Terms Cash, Conventional, FHA, VA Loan
Read Less Info
Want to know what your home might be worth? Contact us for a FREE valuation!

Our team is ready to help you sell your home for the highest possible price ASAP

Bought with LPT Realty, LLC
Learn More About LPT Realty

Realtor - Agent







