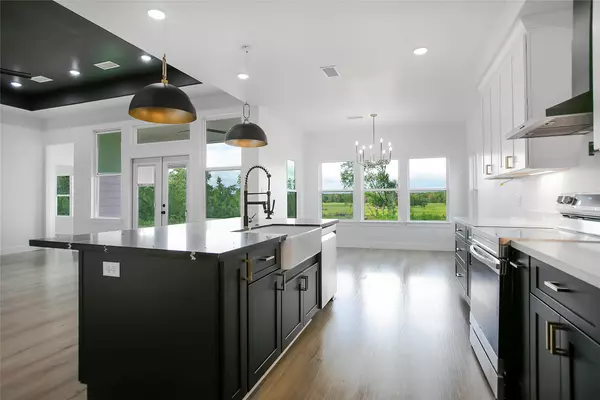$572,000
For more information regarding the value of a property, please contact us for a free consultation.
3 Beds
3 Baths
1,876 SqFt
SOLD DATE : 08/28/2024
Key Details
Sold Price $572,000
Property Type Single Family Home
Sub Type Detached
Listing Status Sold
Purchase Type For Sale
Square Footage 1,876 sqft
Price per Sqft $304
MLS Listing ID 59155514
Sold Date 08/28/24
Style Contemporary/Modern
Bedrooms 3
Full Baths 2
Half Baths 1
Construction Status New Construction
HOA Y/N No
Year Built 2024
Lot Size 10.500 Acres
Acres 10.5
Property Sub-Type Detached
Property Description
Nestled on 10.5 acres of serene countryside, this Scandinavian-style home offers a tranquil retreat with breathtaking backyard views. It features energy-efficient spray foam insulation, a sleek kitchen with quartz countertops, a convenient pot filler, ample cabinets a spacious walk-in pantry. Hmm has a big bathroom and a huge closet perfect for his and hers. Property comes with a 24x35 shop / 14ft side height / 12x12 and 10x10 roll up door perfect for storage, projects, hobbies and or big equipments. In addition, roughly 1.7 Acres (of the 10.5 acres) is fenced, perfect to keep your small animals inside a portion of the property. Home is plumbed for propane and qualifies for an agricultural exemption, ensuring lower property taxes. Ideal for animal enthusiasts, there's ample room for horses, cows, sheep, goats, and more, allowing you to embrace a rural lifestyle.
Location
State TX
County San Jacinto
Area 64
Interior
Interior Features Breakfast Bar, Kitchen/Family Room Combo, Bath in Primary Bedroom, Pots & Pan Drawers, Pot Filler, Quartz Counters, Self-closing Cabinet Doors, Self-closing Drawers, Walk-In Pantry, Ceiling Fan(s), Programmable Thermostat
Heating Central, Electric
Cooling Central Air, Electric
Fireplace No
Appliance Dishwasher, Electric Oven, Electric Range, Disposal, ENERGY STAR Qualified Appliances
Laundry Electric Dryer Hookup
Exterior
Parking Features Attached, Garage
Garage Spaces 2.0
Water Access Desc Public
Roof Type Composition,Metal
Private Pool No
Building
Lot Description Cleared
Faces South
Entry Level One
Foundation Slab
Sewer Septic Tank
Water Public
Architectural Style Contemporary/Modern
Level or Stories One
New Construction Yes
Construction Status New Construction
Schools
Elementary Schools James Street Elementary School
Middle Schools Lincoln Junior High School
High Schools Coldspring-Oakhurst High School
School District 101 - Coldspring-Oakhurst Consolidated
Others
Tax ID 0003-000-0149
Read Less Info
Want to know what your home might be worth? Contact us for a FREE valuation!

Our team is ready to help you sell your home for the highest possible price ASAP

Bought with LPT Realty, LLC
Learn More About LPT Realty
Realtor - Agent







