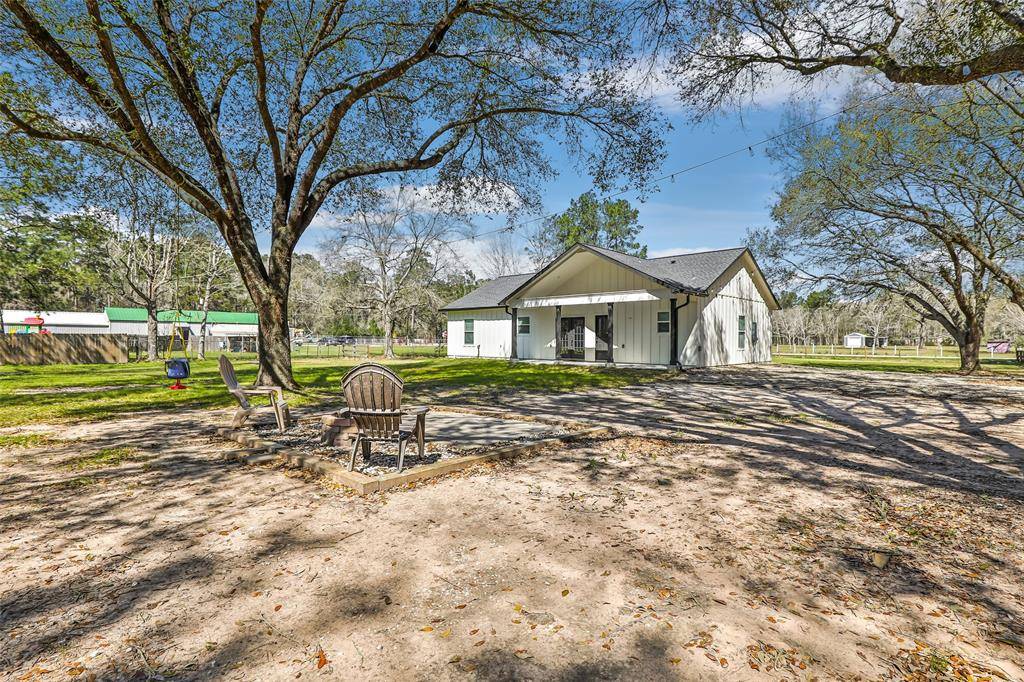For more information regarding the value of a property, please contact us for a free consultation.
3 Beds
2 Baths
1,664 SqFt
SOLD DATE : 04/23/2025
Key Details
Property Type Single Family Home
Listing Status Sold
Purchase Type For Sale
Square Footage 1,664 sqft
Price per Sqft $198
Subdivision Huffman Hills Sec 2 #99-D
MLS Listing ID 46981729
Sold Date 04/23/25
Style Craftsman
Bedrooms 3
Full Baths 2
Year Built 2024
Annual Tax Amount $5,342
Tax Year 2024
Lot Size 1.000 Acres
Acres 1.0
Property Description
Gorgeous ALMOST brand new home sitting on 1 unrestricted acre which is fully fenced with privacy gate! Light and bright with tons of natural light! Very open floor plan with high ceilings. Tile luxury vinyl plank flooring throughout home is seamless, durable and easily maintained. Spacious family room open to the kitchen. Eat in island provides extra storage and additional seating. Gorgeous white cabinets are nice and fresh with hardware! Ample quartz counter top area. Refrigerator, washer and dryer are included in the sale! Split floor plan for privacy for our new owner! Large owner bedroom and WOW that spa-like bath with "drive through" shower is AWESOME! Two separate shower heads. Double sinks for separation! Secondary bedrooms and second bath opposite side. Utility room all your friends will be jealous of includes sink, MUD area for shoes and jackets and access door to back yard! Covered front and back patios. Two sheds for tons of storage. Carport for 2 vehicles.
Location
State TX
County Harris
Area Huffman Area
Rooms
Bedroom Description All Bedrooms Down,Split Plan,Walk-In Closet
Other Rooms Breakfast Room, Family Room, Utility Room in House
Master Bathroom Primary Bath: Double Sinks, Primary Bath: Shower Only
Kitchen Breakfast Bar, Island w/o Cooktop, Kitchen open to Family Room, Pantry
Interior
Interior Features Dryer Included, Fire/Smoke Alarm, High Ceiling, Refrigerator Included, Washer Included
Heating Central Electric
Cooling Central Electric
Flooring Vinyl Plank
Exterior
Exterior Feature Covered Patio/Deck, Fully Fenced, Storage Shed
Parking Features None
Carport Spaces 2
Garage Description Driveway Gate
Roof Type Composition
Accessibility Driveway Gate
Private Pool No
Building
Lot Description Cleared
Story 1
Foundation Slab
Lot Size Range 1 Up to 2 Acres
Water Aerobic, Well
Structure Type Cement Board
New Construction No
Schools
Elementary Schools Falcon Ridge Elementary School
Middle Schools Huffman Middle School
High Schools Hargrave High School
School District 28 - Huffman
Others
Senior Community No
Restrictions Horses Allowed,Mobile Home Allowed,No Restrictions
Tax ID 114-289-000-0109
Energy Description Ceiling Fans,Digital Program Thermostat,High-Efficiency HVAC
Acceptable Financing Cash Sale, Conventional, FHA, USDA Loan, VA
Tax Rate 1.7824
Disclosures Sellers Disclosure
Listing Terms Cash Sale, Conventional, FHA, USDA Loan, VA
Financing Cash Sale,Conventional,FHA,USDA Loan,VA
Special Listing Condition Sellers Disclosure
Read Less Info
Want to know what your home might be worth? Contact us for a FREE valuation!

Our team is ready to help you sell your home for the highest possible price ASAP

Bought with Inspired Realty & Co.
Learn More About LPT Realty
Realtor - Agent







