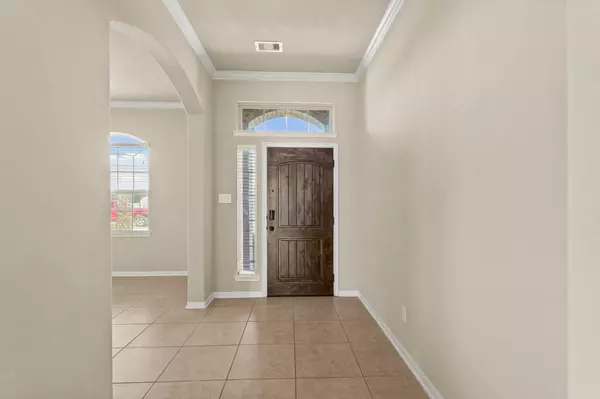$405,000
For more information regarding the value of a property, please contact us for a free consultation.
3 Beds
3 Baths
2,012 SqFt
SOLD DATE : 05/12/2025
Key Details
Sold Price $405,000
Property Type Single Family Home
Sub Type Detached
Listing Status Sold
Purchase Type For Sale
Square Footage 2,012 sqft
Price per Sqft $201
Subdivision Wildwood Glen
MLS Listing ID 15055892
Sold Date 05/12/25
Style Traditional
Bedrooms 3
Full Baths 2
Half Baths 1
HOA Fees $4/ann
HOA Y/N Yes
Year Built 2015
Annual Tax Amount $8,310
Tax Year 2024
Lot Size 0.332 Acres
Acres 0.3317
Property Sub-Type Detached
Property Description
This beautiful 3-bedroom, 2-bathroom Plantation home sits on an oversized cul-de-sac lot with a charming brick elevation, lush landscaping, and inviting front porch. Inside, the bright open floor plan boasts soaring ceilings, abundant natural light, and seamless flow between the living, dining, and kitchen areas. The spacious living room features large windows and durable tile flooring throughout the main living spaces. The gourmet kitchen shines with an oversized island, granite countertops, tile backsplash, and stainless steel appliances. The primary suite is a peaceful retreat with a spa-like ensuite, dual vanities, a walk-in shower, and a garden tub beneath a large window. Secondary bedrooms are spacious, and the guest bath offers ample counter space. Oversized garage gives space for toys and tools alike. Outside, enjoy a sparkling pool, hot tub, covered patio, pergola, and lush green space. Home is equipped with a whole home Generac gas Generator. Schedule your showing today!
Location
State TX
County Harris
Community Curbs
Area Spring/Klein/Tomball
Interior
Interior Features Double Vanity, Granite Counters, Kitchen Island, Kitchen/Family Room Combo, Separate Shower, Ceiling Fan(s), Programmable Thermostat
Heating Central, Gas
Cooling Central Air, Electric, Attic Fan
Flooring Carpet, Tile
Fireplaces Number 1
Fireplace Yes
Appliance Dishwasher, Disposal, Gas Range, Microwave
Laundry Washer Hookup, Electric Dryer Hookup, Gas Dryer Hookup
Exterior
Exterior Feature Fence, Sprinkler/Irrigation, Private Yard
Parking Features Attached, Driveway, Garage
Garage Spaces 2.0
Fence Back Yard
Pool In Ground, Pool/Spa Combo
Community Features Curbs
Water Access Desc Public
Roof Type Composition
Private Pool Yes
Building
Lot Description Cul-De-Sac, Subdivision
Story 1
Entry Level One
Foundation Slab
Builder Name Plantation Homes
Sewer Public Sewer
Water Public
Architectural Style Traditional
Level or Stories One
New Construction No
Schools
Elementary Schools Schultz Elementary School (Klein)
Middle Schools Hildebrandt Intermediate School
High Schools Klein Oak High School
School District 32 - Klein
Others
HOA Name PMG
Tax ID 135-386-003-0004
Security Features Security System Owned,Smoke Detector(s)
Acceptable Financing Cash, Conventional, FHA, VA Loan
Listing Terms Cash, Conventional, FHA, VA Loan
Read Less Info
Want to know what your home might be worth? Contact us for a FREE valuation!

Our team is ready to help you sell your home for the highest possible price ASAP

Bought with LPT Realty, LLC
Learn More About LPT Realty

Realtor - Agent







