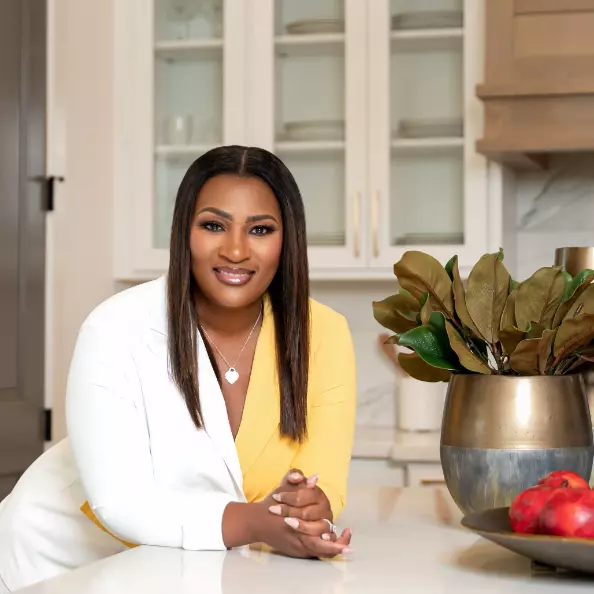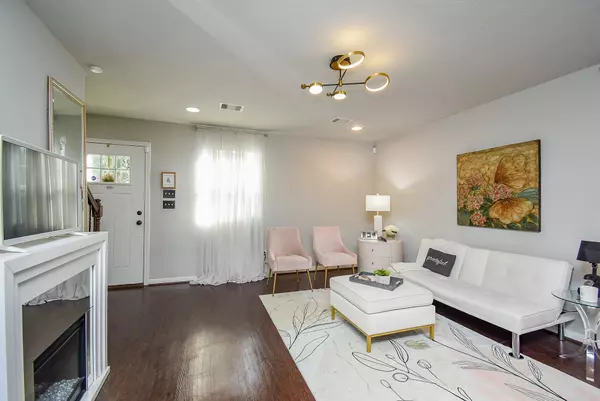$270,000
For more information regarding the value of a property, please contact us for a free consultation.
4 Beds
3 Baths
1,620 SqFt
SOLD DATE : 06/18/2025
Key Details
Sold Price $270,000
Property Type Single Family Home
Sub Type Detached
Listing Status Sold
Purchase Type For Sale
Square Footage 1,620 sqft
Price per Sqft $166
Subdivision Horak Addition
MLS Listing ID 60195616
Sold Date 06/18/25
Style Other
Bedrooms 4
Full Baths 2
Half Baths 1
HOA Y/N No
Year Built 2017
Annual Tax Amount $5,530
Tax Year 2023
Lot Size 7,701 Sqft
Acres 0.1768
Property Sub-Type Detached
Property Description
Meticulously maintained! Affordable 4 bdrm/2.5 bath! ROOF (2023) R30 insulation, surge protection. Fine curb appeal w/front porch & front patio area. Wrought iron gated driveway to porte-cochere w/side entrance into kitchen (Side door updated with inset mini-blinds). Open concept living/kitchen. Kitchen features granite counters, stainless appliances, soft-close drawers, upgraded disposal, Bosch dishwasher & pantry! Front door w/added security door. 1st floor: laundry area, half bath & primary bedroom w/2 closets & ensuite bath boasting an ergonomic tub. Second floor: 3 large bedrooms w/sizable closets & ceiling fans plus Jack-n-Jill style bath! Bathrooms w/granite counters! Updated light fixtures! Rear elevation w/walk-in storage closet. Backyard oasis includes a 7 person "mineral" HOT TUB/SPA, fruit trees (peach, pear, Goji, Grape vines, pomegranate, lilac, fig), chicken coups, green house plus a double-wide gate for EZ access! Never flooded! Low taxes! Much MORE! MOVE-IN READY!
Location
State TX
County Fort Bend
Area 30
Interior
Interior Features Double Vanity, Granite Counters, Kitchen/Family Room Combo, Bath in Primary Bedroom, Pantry, Tub Shower, Window Treatments, Ceiling Fan(s), Kitchen/Dining Combo, Programmable Thermostat
Heating Central, Electric
Cooling Central Air, Electric
Flooring Carpet, Vinyl
Fireplace No
Appliance Dishwasher, Electric Oven, Electric Range, Free-Standing Range, Disposal, Microwave, Oven
Laundry Washer Hookup, Electric Dryer Hookup
Exterior
Exterior Feature Deck, Fence, Hot Tub/Spa, Porch, Patio, Storage
Parking Features Attached Carport, Electric Gate
Carport Spaces 1
Fence Back Yard
Water Access Desc Public
Roof Type Composition
Porch Deck, Patio, Porch
Private Pool No
Building
Lot Description Subdivision
Faces South
Entry Level Two
Foundation Slab
Sewer Public Sewer
Water Public
Architectural Style Other
Level or Stories Two
Additional Building Greenhouse, Shed(s), Workshop
New Construction No
Schools
Elementary Schools Needville Elementary School
Middle Schools Needville Junior High School
High Schools Needville High School
School District 38 - Needville
Others
Tax ID 3160-02-005-0096-906
Security Features Security System Owned,Smoke Detector(s)
Acceptable Financing Cash, Conventional, FHA, USDA Loan, VA Loan
Listing Terms Cash, Conventional, FHA, USDA Loan, VA Loan
Read Less Info
Want to know what your home might be worth? Contact us for a FREE valuation!

Our team is ready to help you sell your home for the highest possible price ASAP

Bought with CB&A, Realtors-Katy
Learn More About LPT Realty
Realtor - Agent







