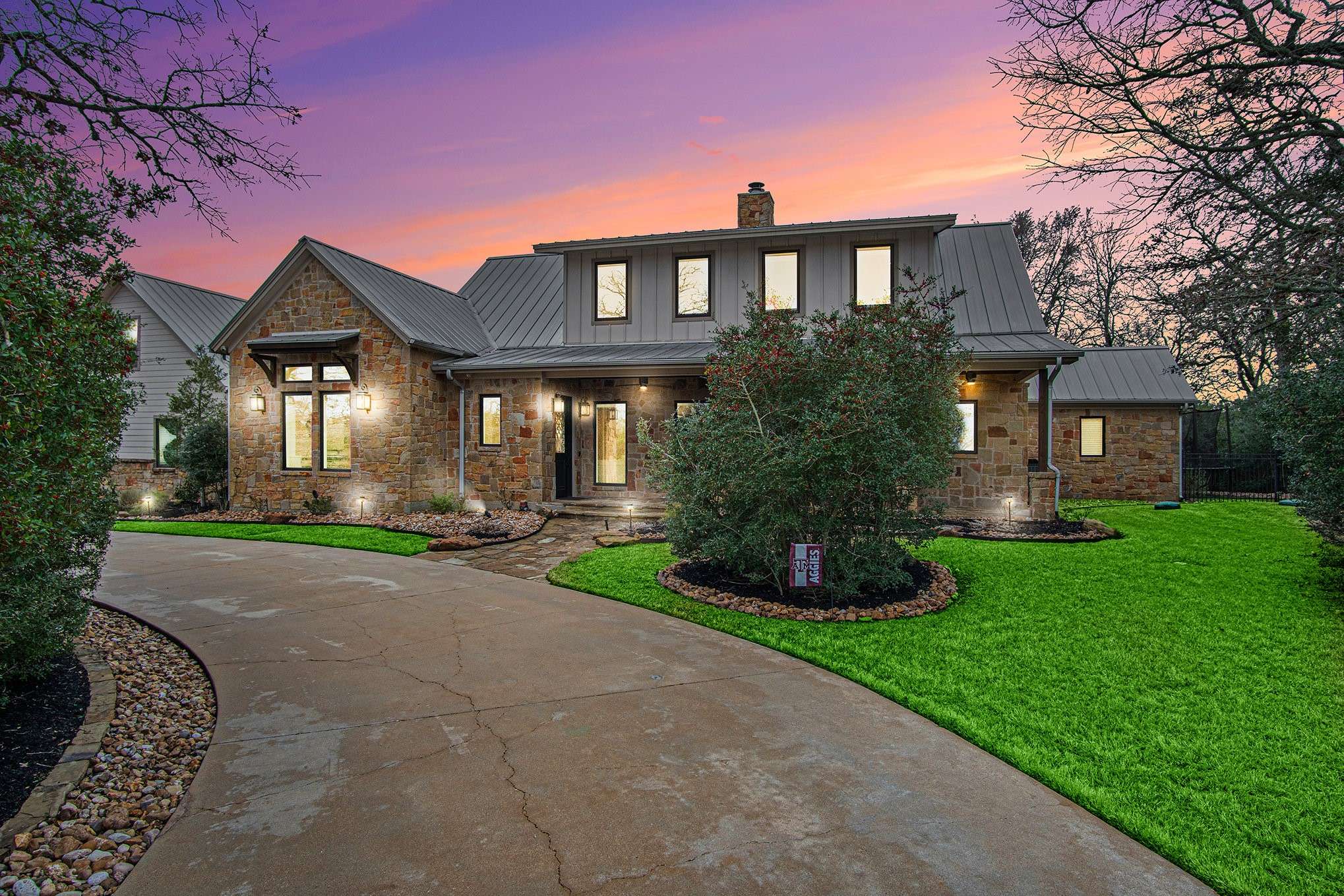$2,800,000
For more information regarding the value of a property, please contact us for a free consultation.
5 Beds
8 Baths
8,504 SqFt
SOLD DATE : 07/14/2025
Key Details
Sold Price $2,800,000
Property Type Single Family Home
Sub Type Detached
Listing Status Sold
Purchase Type For Sale
Square Footage 8,504 sqft
Price per Sqft $329
Subdivision Indian Lakes Ph 2
MLS Listing ID 79532876
Sold Date 07/14/25
Style Traditional
Bedrooms 5
Full Baths 5
Half Baths 3
HOA Fees $116/ann
HOA Y/N Yes
Year Built 2009
Annual Tax Amount $30,626
Tax Year 2024
Lot Size 2.036 Acres
Acres 2.036
Property Sub-Type Detached
Property Description
Discover the epitome of luxurious living in prestigious Villages of Indian Lakes subdivision. Amazing home & property really has it all ! Resort style pool, putting green, sports court & fire pit. Main home has culinary dream kitchen w/ granite countertops & Pecky Cypress wood cabinetry. Large island w/ seating for six. High end appliances: Wolf range, Bosch & Sub-Zero. Butler's pantry w/ an ice maker, small refrigerator & wine chiller. Living room has rock fireplace & beam ceiling & large windows w/ pool views. Office w/built-in cabinets. Primary bedroom features wood barrel ceiling & en-suite bathroom offers a spa-like experience w/ soaking tub & large walk-in shower. Two upstairs areas w/ bedrooms, baths & family rooms. Square feet includes the separate guest home (built in 2017 & recently remodeled). Guest home has exercise room, game room, outdoor kitchen, plus bedroom suite w/ living area located upstairs. Outdoor shower & bath. Generator, solar panels & Tesla wall charger.
Location
State TX
County Brazos
Community Community Pool
Area 61
Interior
Interior Features Butler's Pantry, Crown Molding, Double Vanity, Handicap Access, High Ceilings, Kitchen/Family Room Combo, Bath in Primary Bedroom, Multiple Staircases, Pot Filler, Self-closing Drawers, Soaking Tub, Separate Shower, Tub Shower, Wired for Sound, Window Treatments, Kitchen/Dining Combo, Living/Dining Room
Heating Central, Gas, Zoned
Cooling Central Air, Electric, Other
Flooring Carpet, Tile, Wood
Fireplaces Number 1
Fireplaces Type Free Standing
Fireplace Yes
Appliance Convection Oven, Dishwasher, Electric Oven, Free-Standing Range, Disposal, Gas Range, Ice Maker, Microwave, Dryer, Refrigerator, Washer
Laundry Washer Hookup, Electric Dryer Hookup
Exterior
Parking Features Additional Parking, Attached, Circular Driveway, Electric Gate, Electric Vehicle Charging Station(s), Garage, Garage Door Opener, Oversized
Garage Spaces 5.0
Pool Gunite, Heated, In Ground, Pool/Spa Combo, Association
Community Features Community Pool
Amenities Available Boat Ramp, Clubhouse, Controlled Access, Sport Court, Horse Trail(s), Playground, Park, Pool, Trail(s)
Water Access Desc Public
Roof Type Metal
Accessibility Adaptable For Elevator, Accessible Full Bath, Accessible Bedroom, Accessible Common Area, Accessible Kitchen, Stair Lift, Accessible Doors
Private Pool Yes
Building
Lot Description Subdivision, Wooded, Pond on Lot
Faces West
Entry Level Two
Foundation Slab
Sewer Public Sewer, Aerobic Septic
Water Public
Architectural Style Traditional
Level or Stories Two
New Construction No
Schools
Elementary Schools Forest Ridge Elementary School
Middle Schools Wellborn Middle School
High Schools College Station High School
School District 153 - College Station
Others
HOA Name Indian Lakes Homeowners Assoc.
HOA Fee Include Clubhouse,Maintenance Grounds,Other,Recreation Facilities
Tax ID 300318
Security Features Security Gate,Prewired,Security System Owned
Acceptable Financing Cash, Conventional
Listing Terms Cash, Conventional
Read Less Info
Want to know what your home might be worth? Contact us for a FREE valuation!

Our team is ready to help you sell your home for the highest possible price ASAP

Bought with Houston Association of REALTORS
Learn More About LPT Realty
Realtor - Agent







