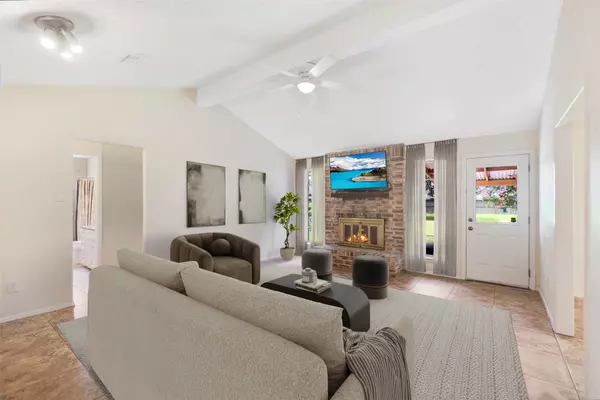$220,000
For more information regarding the value of a property, please contact us for a free consultation.
3 Beds
2 Baths
1,396 SqFt
SOLD DATE : 07/28/2025
Key Details
Sold Price $220,000
Property Type Single Family Home
Sub Type Detached
Listing Status Sold
Purchase Type For Sale
Square Footage 1,396 sqft
Price per Sqft $157
Subdivision Townewest Sec 2
MLS Listing ID 2768911
Sold Date 07/28/25
Style Traditional
Bedrooms 3
Full Baths 2
HOA Fees $30/ann
HOA Y/N Yes
Year Built 1980
Annual Tax Amount $4,366
Tax Year 2024
Lot Size 10,319 Sqft
Acres 0.2369
Property Sub-Type Detached
Property Description
Offering an incredible location, oversized lot with a dream backyard, and improvements throughout, 10314 Paintbrush Lane offers unmatched opportunity and value. Upon entry, you're welcomed into the heart of the home, the perfect space to grab a refreshment from the dry bar area and relax by the fire on a cool Houston evening. Off the living area, you'll find the kitchen/dining space, the perfect canvas for the kitchen of your dreams, with FRESH PAINT - completed in 2025, and found throughout the entire interior of the home. The oversized primary bedroom is glowing in natural light, and was partially remodeled in 2019 to expand the walk-in closet, replace the plumbing and toilet, and add a new vanity space. Two additional secondary bedrooms are found in the home, complemented by a secondary bath completely remodeled in 2019 and sure to stun! The backyard is huge - and the perfect place for outdoor activities. See attached features sheet for all improvements, don't miss this home!
Location
State TX
County Fort Bend
Area 29
Interior
Interior Features Crown Molding, Dry Bar, Entrance Foyer, Handicap Access, Separate Shower, Vanity, Kitchen/Dining Combo
Heating Central, Gas
Cooling Central Air, Electric
Flooring Tile
Fireplaces Number 1
Fireplaces Type Gas
Equipment Satellite Dish
Fireplace Yes
Appliance Dishwasher, Electric Cooktop, Oven
Laundry Washer Hookup, Electric Dryer Hookup, Gas Dryer Hookup
Exterior
Exterior Feature Covered Patio, Deck, Fence, Patio, Private Yard
Parking Features Attached, Garage
Garage Spaces 2.0
Fence Back Yard
Water Access Desc Public
Roof Type Composition
Accessibility Accessible Full Bath, Accessible Bedroom, Accessible Entrance
Porch Covered, Deck, Patio
Private Pool No
Building
Lot Description Cul-De-Sac, Subdivision, Backs to Greenbelt/Park
Entry Level One
Foundation Slab
Sewer Public Sewer
Water Public
Architectural Style Traditional
Level or Stories One
New Construction No
Schools
Elementary Schools Townewest Elementary School
Middle Schools Sugar Land Middle School
High Schools Kempner High School
School District 19 - Fort Bend
Others
HOA Name Townewest Homeowners Assoc.
Tax ID 8100-02-010-0080-907
Security Features Smoke Detector(s)
Acceptable Financing Cash, Conventional, FHA, VA Loan
Listing Terms Cash, Conventional, FHA, VA Loan
Read Less Info
Want to know what your home might be worth? Contact us for a FREE valuation!

Our team is ready to help you sell your home for the highest possible price ASAP

Bought with B & W Realty Group LLC
Learn More About LPT Realty
Realtor - Agent







