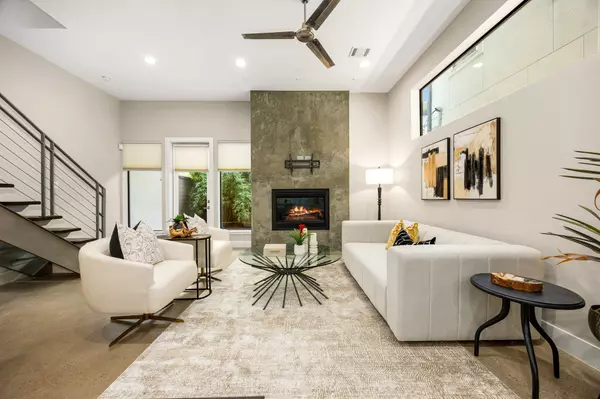$941,000
For more information regarding the value of a property, please contact us for a free consultation.
4 Beds
4 Baths
3,650 SqFt
SOLD DATE : 07/28/2025
Key Details
Sold Price $941,000
Property Type Single Family Home
Sub Type Detached
Listing Status Sold
Purchase Type For Sale
Square Footage 3,650 sqft
Price per Sqft $257
Subdivision Westgate Street Terrace
MLS Listing ID 67839605
Sold Date 07/28/25
Style Contemporary/Modern
Bedrooms 4
Full Baths 3
Half Baths 1
HOA Y/N No
Year Built 2013
Annual Tax Amount $19,959
Tax Year 2023
Lot Size 2,818 Sqft
Acres 0.0647
Property Sub-Type Detached
Property Description
Sophisticated City Living! Freestanding 3-story masterpiece by OnPoint Custom Homes, in the heart of Upper Kirby, moments from River Oaks, top-tier dining, shopping & nightlife! Designed w/ a sleek, modern style & effortless indoor-outdoor flow, w/ a 20x14 rooftop terrace w/ fireplace, a 3rd-floor game room & flex space, plus a rare backyard space. Inside, soaring 11-ft ceilings, polished concrete & warm wood floors create a chic, light-filled atmosphere. The designer kitchen shines w/ luxe quartz, custom cabinetry, oversized island & professional gas range. A striking floor-to-ceiling fireplace anchors the living room, complemented by an architectural floating staircase. The private owner's retreat boasts a coffee bar, mini-fridge, private balcony & spa-worthy bath w/ soaking tub & dual-head shower. Upstairs: a private bed/bath suite, game room & rooftop escape. This one delivers true lock & leave luxury living in one of Houston's most sought-after neighborhoods!
Location
State TX
County Harris
Area 16
Interior
Interior Features Balcony, Double Vanity, Elevator, High Ceilings, Kitchen Island, Kitchen/Family Room Combo, Multiple Staircases, Pots & Pan Drawers, Quartz Counters, Self-closing Cabinet Doors, Self-closing Drawers, Separate Shower, Tub Shower, Vanity, Walk-In Pantry, Wired for Sound, Ceiling Fan(s), Kitchen/Dining Combo, Living/Dining Room
Heating Central, Gas
Cooling Central Air, Electric
Flooring Carpet, Concrete, Wood
Fireplaces Number 2
Fireplaces Type Gas Log, Outside
Fireplace Yes
Appliance Dishwasher, Disposal, Gas Oven, Gas Range, Microwave, ENERGY STAR Qualified Appliances
Laundry Washer Hookup, Electric Dryer Hookup
Exterior
Exterior Feature Covered Patio, Fence, Sprinkler/Irrigation, Patio, Private Yard
Parking Features Attached, Garage
Garage Spaces 2.0
Fence Back Yard, Partial
Water Access Desc Public
Roof Type Composition
Porch Covered, Deck, Patio
Private Pool No
Building
Lot Description Subdivision
Faces North
Entry Level Three Or More
Foundation Slab
Sewer Public Sewer
Water Public
Architectural Style Contemporary/Modern
Level or Stories Three Or More
New Construction No
Schools
Elementary Schools Poe Elementary School
Middle Schools Lanier Middle School
High Schools Lamar High School (Houston)
School District 27 - Houston
Others
Tax ID 134-217-001-0001
Security Features Prewired,Security System Owned,Smoke Detector(s)
Acceptable Financing Cash, Conventional, FHA, VA Loan
Listing Terms Cash, Conventional, FHA, VA Loan
Read Less Info
Want to know what your home might be worth? Contact us for a FREE valuation!

Our team is ready to help you sell your home for the highest possible price ASAP

Bought with Beth Wolff Realtors
Learn More About LPT Realty
Realtor - Agent







