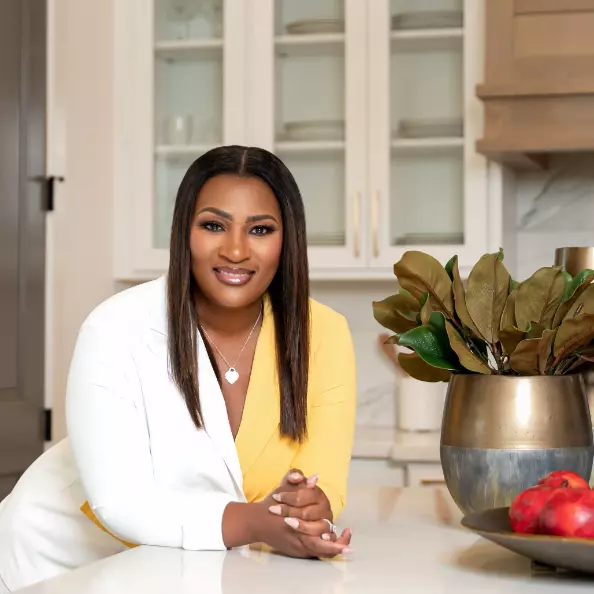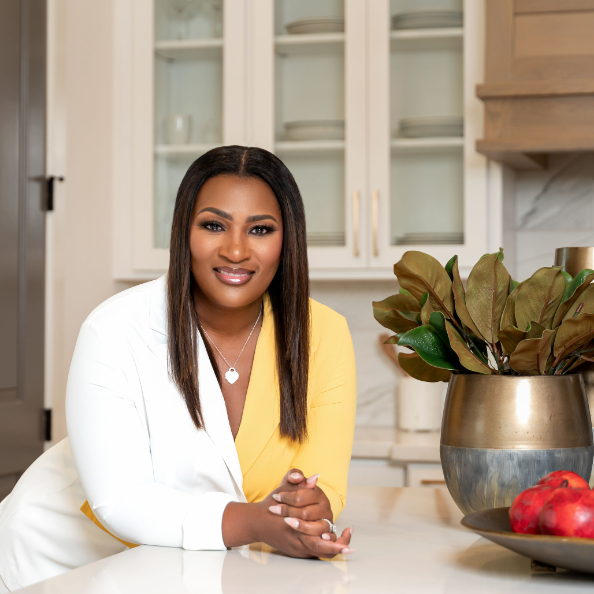$884,200
For more information regarding the value of a property, please contact us for a free consultation.
4 Beds
5 Baths
4,727 SqFt
SOLD DATE : 09/12/2025
Key Details
Sold Price $884,200
Property Type Single Family Home
Sub Type Detached
Listing Status Sold
Purchase Type For Sale
Square Footage 4,727 sqft
Price per Sqft $187
Subdivision Fall Creek
MLS Listing ID 86998215
Sold Date 09/12/25
Style Mediterranean
Bedrooms 4
Full Baths 4
Half Baths 1
HOA Fees $17/ann
HOA Y/N Yes
Year Built 2002
Annual Tax Amount $24,762
Tax Year 2024
Lot Size 0.310 Acres
Acres 0.3096
Property Sub-Type Detached
Property Description
Spectacular custom home located in a gated community on the 12th hole of the Golf Club of Houston features high ceilings, arched openings, plantation shutters, built-ins, new carpet, hardwoods & tile floors. Two-story foyer with wrought iron circular staircase leads to dining room w/butler's pantry & study with gas log fireplace. Living room with backyard views & gas log fireplace opens to island kitchen with breakfast bar, granite counters, tiled back splash, S/S appliances including a Bosch 5-burner glass cook top, desk & walk-in pantry. Breakfast room, utility room & second full bath are nearby. Owner's suite with a sitting area has access to backyard and spa-like bath with dual sinks, granite counters, soaking tub, shower with multiple heads, wands, body sprays, seating & two custom closets. Game room up has covered balcony & secondary bedrooms w/two full baths. Park-like backyard has 34x10 covered patio and wrought iron fence with unobstructed views of the golf course and lake.
Location
State TX
County Harris
Community Community Pool, Masterplannedcommunity, Curbs, Golf, Gutter(S)
Area Fall Creek Area
Interior
Interior Features Breakfast Bar, Balcony, Butler's Pantry, Crown Molding, Dry Bar, Double Vanity, Entrance Foyer, Granite Counters, High Ceilings, Kitchen Island, Kitchen/Family Room Combo, Bath in Primary Bedroom, Pots & Pan Drawers, Pantry, Soaking Tub, Separate Shower, Tub Shower, Vanity, Walk-In Pantry, Wired for Sound, Window Treatments
Heating Central, Gas, Zoned
Cooling Central Air, Electric, Zoned
Flooring Carpet, Tile, Wood
Fireplaces Number 2
Fireplaces Type Gas, Gas Log
Fireplace Yes
Appliance Double Oven, Dishwasher, Electric Cooktop, Electric Oven, Disposal, Microwave
Laundry Washer Hookup, Electric Dryer Hookup
Exterior
Exterior Feature Balcony, Covered Patio, Deck, Fence, Sprinkler/Irrigation, Porch, Patio, Private Yard, Tennis Court(s)
Parking Features Attached, Driveway, Garage, Garage Door Opener
Garage Spaces 3.0
Fence Back Yard
Pool Association
Community Features Community Pool, MasterPlannedCommunity, Curbs, Golf, Gutter(s)
Amenities Available Clubhouse, Sport Court, Dog Park, Golf Course, Picnic Area, Playground, Park, Pool, Tennis Court(s), Trail(s)
View Y/N Yes
Water Access Desc Public
View Lake, Water
Roof Type Tile
Porch Balcony, Covered, Deck, Patio, Porch
Private Pool No
Building
Lot Description Near Golf Course, On Golf Course, Subdivision, Views, Wooded, Backs to Greenbelt/Park, Pond on Lot, Side Yard
Faces East
Story 2
Entry Level Two
Foundation Slab
Builder Name Hann Custom Builders
Sewer Public Sewer
Water Public
Architectural Style Mediterranean
Level or Stories Two
New Construction No
Schools
Elementary Schools Fall Creek Elementary School
Middle Schools Woodcreek Middle School
High Schools Summer Creek High School
School District 29 - Humble
Others
HOA Name Fall Creek HOA/Spectrum Assoc Mgt
Tax ID 123-165-003-0007
Security Features Security Gate,Security System Owned,Controlled Access,Smoke Detector(s)
Acceptable Financing Cash, Conventional, Investor Financing, VA Loan
Listing Terms Cash, Conventional, Investor Financing, VA Loan
Read Less Info
Want to know what your home might be worth? Contact us for a FREE valuation!

Our team is ready to help you sell your home for the highest possible price ASAP

Bought with RE/MAX Fine Properties
Learn More About LPT Realty

Realtor - Agent







